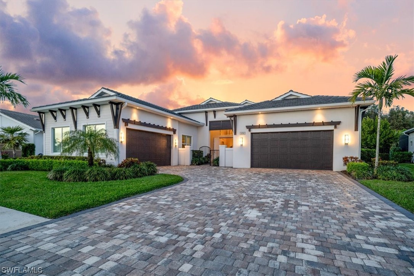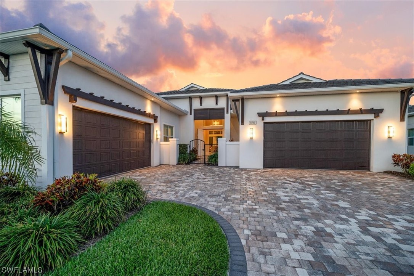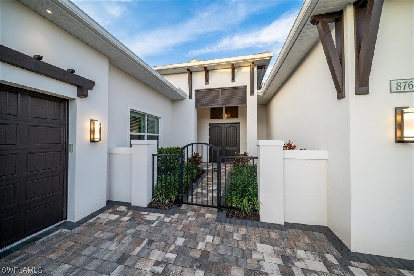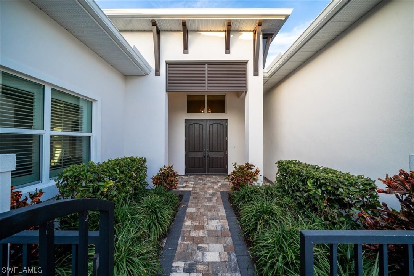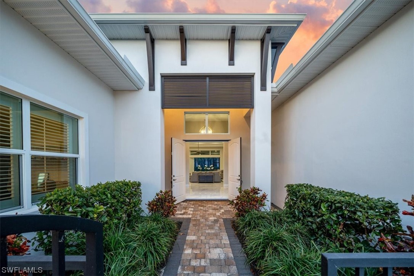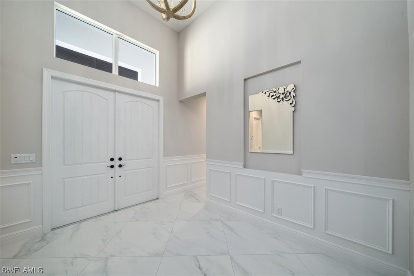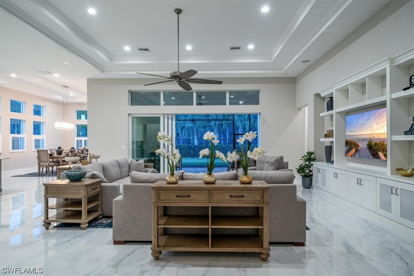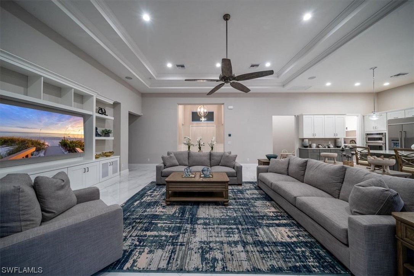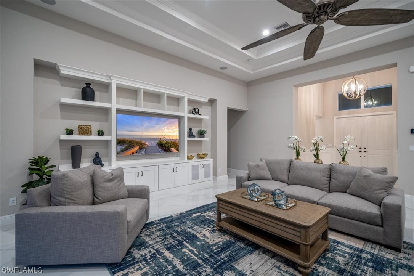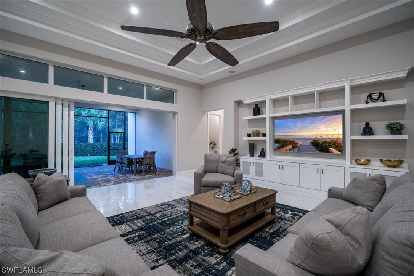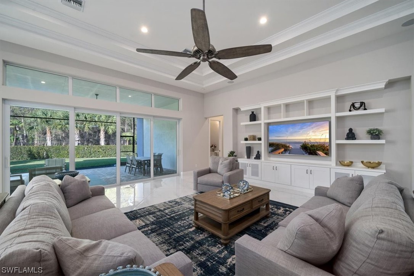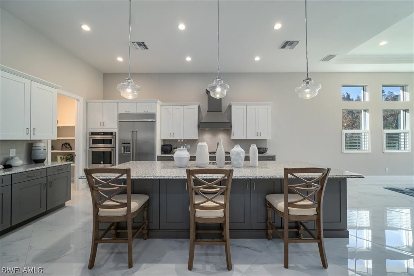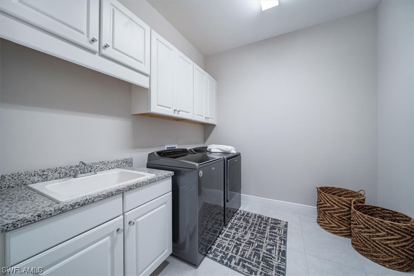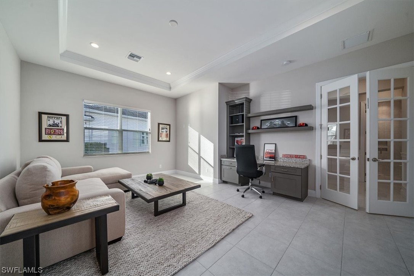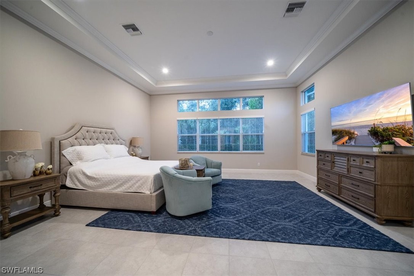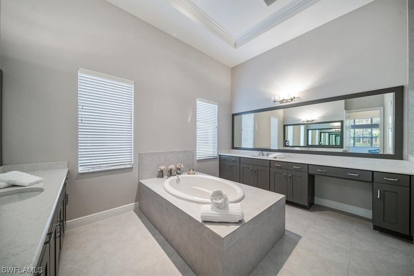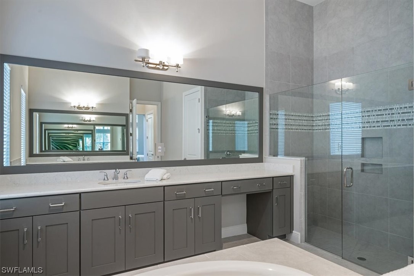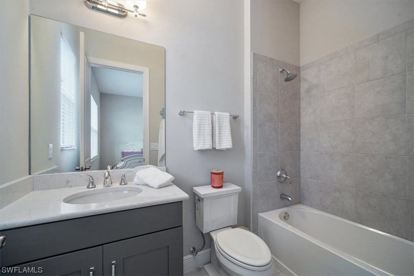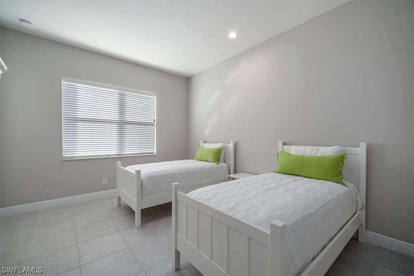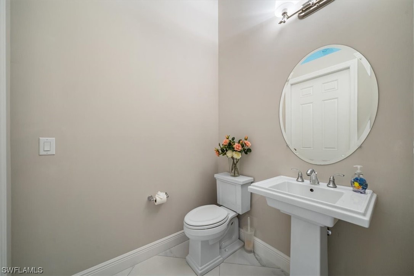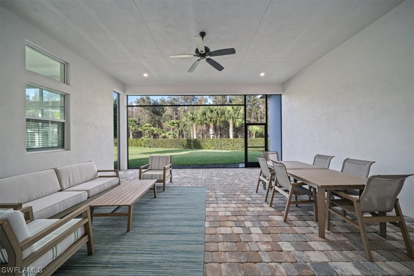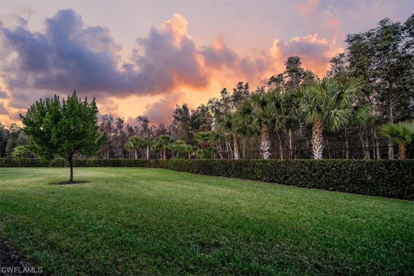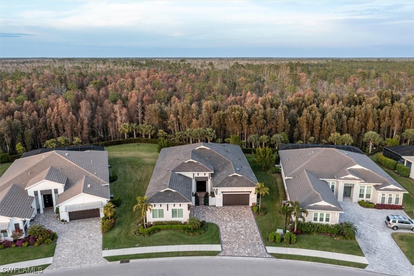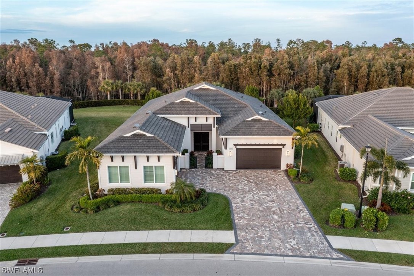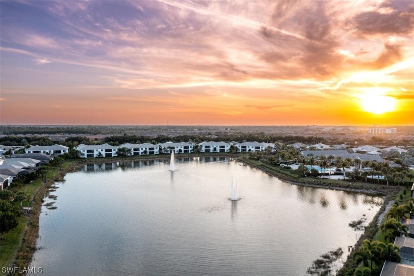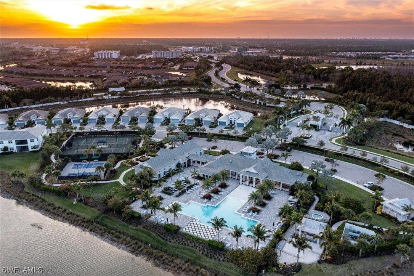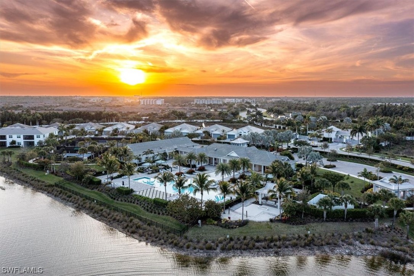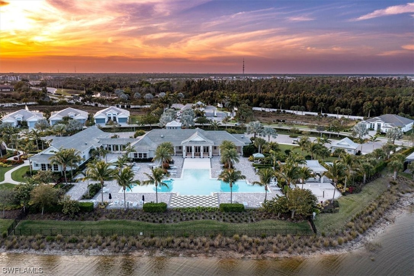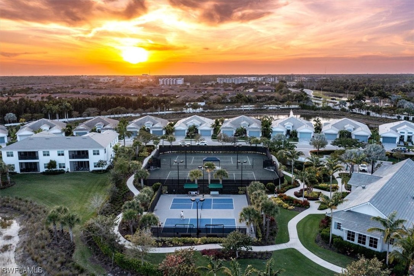
8761 Saint Lucia Drive
Naples Fl 34114
3 Beds, 3 Full baths, 1 Half baths, 3723 Sq. Ft. $1,695,000
Would you like more information?
WOW! Curb appeal like no other! Absolutely perfect! This newer home has been hardly lived in & is meticulously maintained. The exceptional "SAN GIORGIO" floor plan boasts 3 bedrooms, 3.5 baths, a great room, and an extra-large bonus room or potential 4th bedroom. Largest one-story offered with towering 12€™-14€™ foot ceilings. the home offers a remarkable sense of spaciousness from the moment you walk in the door, accentuated by beautiful custom porcelain tiled flooring. The large foyer leads to a generous great room with custom built-ins, soaring ceilings & sliders to a covered lanai. The kitchen features a large island, morning room, walk-in pantry, and a bonus room ideal for wine storage or coffee bar. The owner's suite is sunny and bright has 2 large walk-in closets, linen closet & spa-like en-suite bath. 4 car garage with epoxy floors. Step outside onto the large extended screened lanai with a lush preserve view, filled with tropical birds for a serene morning coffee experience, providing the perfect place to start or end your day. Large private lot just steps away from the amenity center. Don€™t miss the €œrare opportunity€ to own this perfectly maintained home.
8761 Saint Lucia Drive
Naples Fl 34114
$1,695,000
- Collier County
- Date updated: 04/29/2024
Features
| Beds: | 3 |
| Baths: | 3 Full 1 Half |
| Lot Size: | 0.34 acres |
| Lot #: | 10 |
| Lot Description: |
|
| Year Built: | 2018 |
| Parking: |
|
| Air Conditioning: |
|
| Pool: |
|
| Roof: |
|
| Property Type: | Residential |
| Interior: |
|
| Construction: |
|
| Subdivision: |
|
| Amenities: |
|
| Taxes: | $13,126 |
FGCMLS #224021111 | |
Listing Courtesy Of: Tade Bua-Bell, John R Wood Properties
The MLS listing data sources are listed below. The MLS listing information is provided exclusively for consumer's personal, non-commercial use, that it may not be used for any purpose other than to identify prospective properties consumers may be interested in purchasing, and that the data is deemed reliable but is not guaranteed accurate by the MLS.
Properties marked with the FGCMLS are provided courtesy of The Florida Gulf Coast Multiple Listing Service, Inc.
Properties marked with the SANCAP are provided courtesy of Sanibel & Captiva Islands Association of REALTORS®, Inc.
